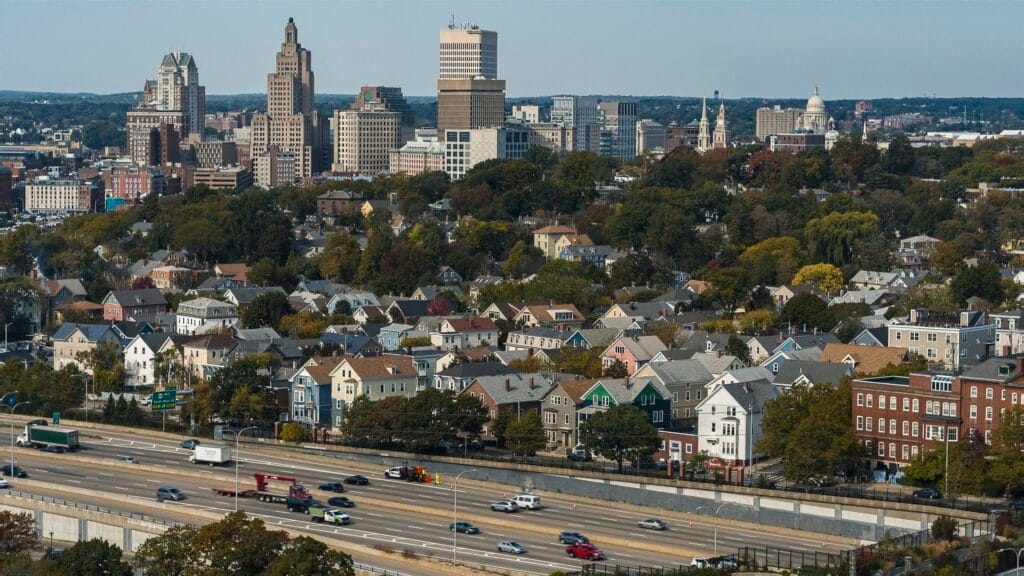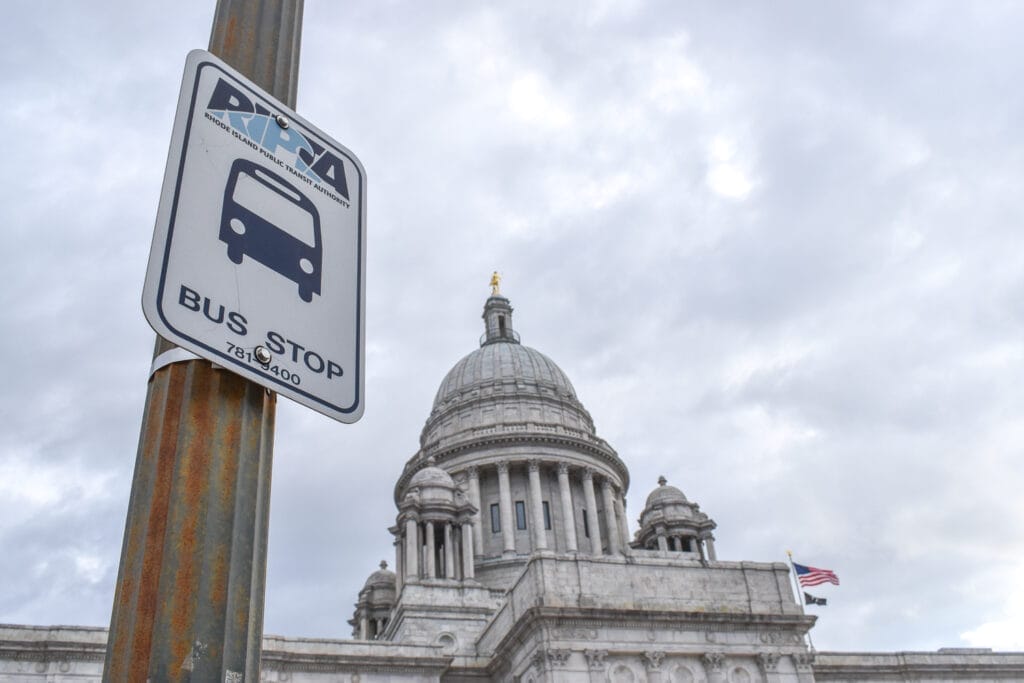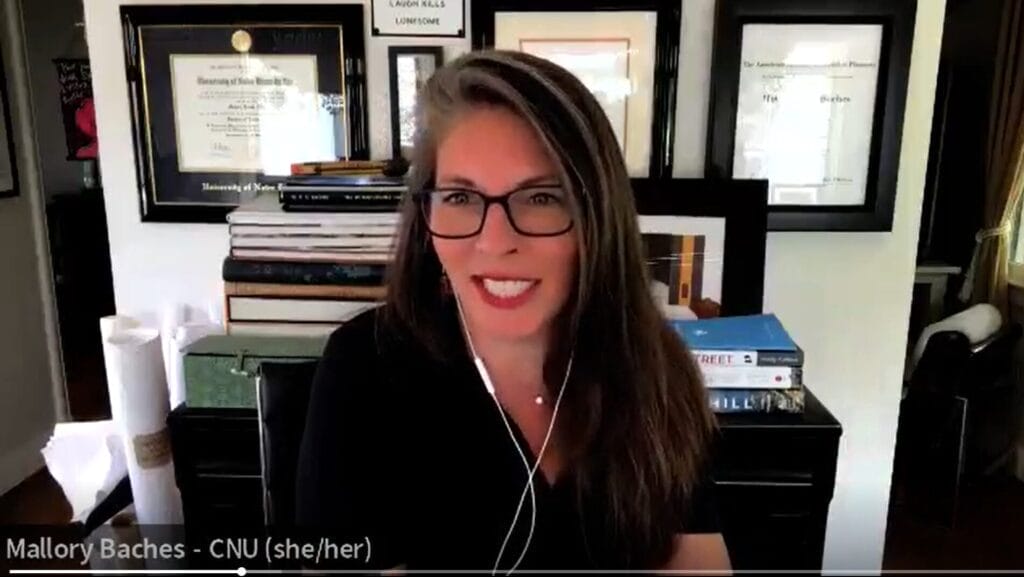En 2001, una buena amiga quedó embarazada de gemelos. Como madre soltera, decidió mudarse a un complejo cohabitacional que se había establecido hacía poco tiempo, y que esperaba que le brindara apoyo y compañía mientras criaba a su nueva familia. La cohabitación, un enfoque de vivienda que ofrece una combinación de espacio privado y compartido, es una idea que parecía algo drástica hace casi 25 años y ahora es un mercado en rápido crecimiento. Su creciente popularidad subraya una verdad bastante obvia sobre la vivienda en los Estados Unidos: la demografía de nuestros hogares está cambiando, y nuestros diseños de vivienda también deben cambiar.
Desde la Segunda Guerra Mundial, la mayoría de las viviendas en los Estados Unidos se diseñaron para responder al modelo de familia nuclear: dos padres que viven con sus hijos. Pero en las últimas décadas, las estructuras familiares han evolucionado y, hoy en día, además del modelo de familia nuclear, también incluyen familias monoparentales, familias intergeneracionales, grupos no familiares y personas mayores no relacionadas o que se mudan a hogares más pequeños. A medida que la familia estadounidense evoluciona, el diseño de la vivienda también debe evolucionar.
En las ciudades y pueblos grandes y pequeños, las comunidades tienen dificultades para proporcionar viviendas adecuadas y asequibles que satisfagan las diversas necesidades de la población actual. Cambiar la forma en que diseñamos las casas y ofrecer más opciones de vivienda a distintos precios no solo suplirá mejor las necesidades de nuestros hogares en evolución, sino que también ayudará a proporcionar opciones más asequibles y alcanzables, lo que conducirá a tener comunidades más estables, prósperas y sostenibles.
Demografía en constante cambio
En la era posterior a la Segunda Guerra Mundial, la mayoría de la población adulta estadounidense estaba casada: el 87 por ciento en 1950. Para 2022, esa cifra había caído al 47 por ciento. El mismo período de tiempo fue testigo de un gran aumento en la cantidad de personas que viven solas. En 2023, la cifra llegó a casi el 28 por ciento de la población cuando, en 1950, era de menos del 10 por ciento. Las estadísticas del censo de los Estados Unidos de 2022 nos dicen que los hogares estadounidenses ahora tienen la misma probabilidad de incluir familias monoparentales (31 por ciento), familias extendidas o multigeneracionales (8,1 por ciento), familias sin hijos (36 por ciento), familias ensambladas cuyo tamaño de hogar cambia todas las semanas según el cronograma de custodia o grupos no familiares (8 por ciento).

Los factores económicos también están cambiando las necesidades de vivienda. Los baby boomers, que suman más de 76 millones, están descubriendo que permanecer en sus hogares al envejecer, en suburbios dependientes del automóvil, es más difícil de lo que pensaban. Muchos de los que pueden darse el lujo de mudarse también quieren reducir el tamaño de su vivienda. Los millennials (que representan casi el 22 por ciento de la población) y la generación Z (que representaba más del 20 por ciento en 2023) luchan por iniciar sus carreras y pagar las deudas universitarias, y están tardando más que las generaciones anteriores en casarse o tener hijos. La propiedad de la vivienda es menor en estas generaciones que en las generaciones anteriores debido a factores que incluyen una alta relación deudapago, poca oferta y altas tasas de interés.
Por último, la mayoría de las ciudades de los Estados Unidos se enfrentan a una increíble escasez de viviendas, lo que impulsa la demanda y los precios de la oferta de viviendas disponibles. Las estimaciones sugieren que en Estados Unidos en la actualidad faltan entre alrededor de 4,5 millones y 5 millones de hogares. La oferta existente proporciona poca variedad o flexibilidad. En 2023, se construyeron alrededor de 1,45 millones de viviendas; eso incluye 1 millón de unidades unifamiliares y alrededor de 450.000 unidades multifamiliares.
Estos factores impulsan un análisis urgente sobre la forma en que los gobiernos locales podrían incentivar la construcción de nuevas viviendas, teniendo en cuenta diseños que se adapten mejor a la forma en que las personas viven ahora.
Evolución en el diseño de las viviendas
Desde la era posterior a la Segunda Guerra Mundial, las viviendas unifamiliares han dominado el mercado. Esto se debió en gran parte a las políticas locales y federales que apoyaron la creación de vecindarios suburbanos a través de la desinversión en vecindarios céntricos mediante prácticas discriminatorias y desinversión en el transporte, nuevas inversiones en carreteras y la promoción del “Sueño Americano” dirigido a los miembros del servicio militar que volvían a casa. Poco ha cambiado en los últimos 50 años.
La falta de variedad y el diseño estancado contribuyen a la escasez nacional de viviendas, ya que las personas se ven forzadas a vivir en casas que no satisfacen sus necesidades. Para satisfacer mejor las necesidades de vivienda del siglo XXI, los constructores, los desarrolladores y los gobiernos locales deben ofrecer una gama más amplia de opciones y variedades. La expansión en el diseño de viviendas no solo ayudará a aumentar la oferta de viviendas, sino que también permitirá que más personas vivan como quieran y elijan.
1. Restauración de la pensión.
La pensión siempre fue un paso transitorio entre la vida familiar y la independencia. Las pensiones ofrecían comidas y servicio de limpieza, lo que proporcionaba una buena opción de vivienda para adultos solteros. Durante el siglo XIX y principios del siglo XX, entre un cuarto y un tercio de los hogares urbanos acogieron huéspedes. Sin embargo, después de la Primera Guerra Mundial, las pensiones se transformaron en habitaciones de ocupación individual (SRO, por su sigla en inglés) y comenzaron a asociarse con viviendas de bajos ingresos. Entonces, muchos gobiernos locales impusieron restricciones de zonificación importantes sobre dónde y cómo podrían construirse. Alrededor de un millón de unidades de SRO se demolieron en las principales ciudades entre 1960 y 1980, entre ellas, Chicago, Nueva York, Denver, Seattle y San Diego.
Esa percepción negativa está cambiando a medida que más empresas se dan cuenta del valor (y la demanda) de viviendas con instalaciones compartidas. Una compañía global llamada Cohabs ofrece casas compartidas para personas de 18 años o más en Nueva York, Londres, Bruselas y París, entre otras ciudades. En 2024, la compañía abrió 16 casas en el área de Nueva York y 36 habitaciones en DC, con planes de aumentar la oferta a 500 o incluso 1.000 camas.
Cada inquilino tiene su propio dormitorio, que está amueblado con una cama, un escritorio y una caja fuerte, y los baños son compartidos por hasta tres personas. Las cocinas, una central en el primer piso y una más pequeña en cada piso superior, incluyen vajilla y provisiones básicas. Cada inquilino recibe un estante en un refrigerador y un casillero para usar como despensa. Las áreas comunes incluyen salas de estar, espacios de trabajo, una sala de cine, un gimnasio y un lavadero, así como un patio y una terraza en la azotea.
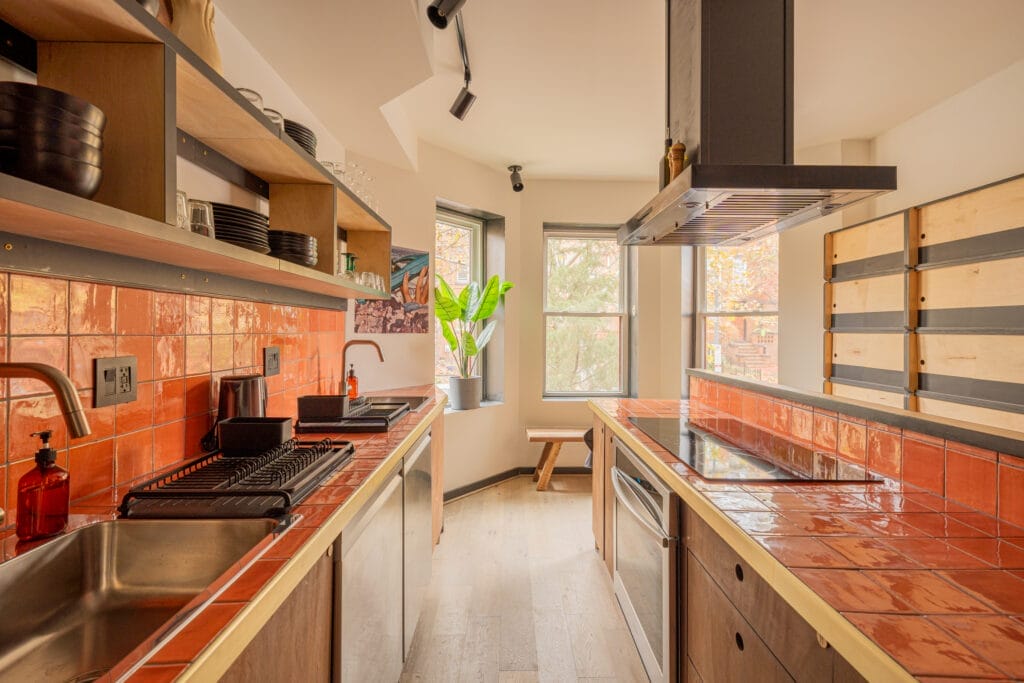
Se prevé que el crecimiento de los acuerdos de cohabitación aumente en gran medida, y las estimaciones sugieren que el mercado crecerá de USD 13.300 millones a USD 63.800 millones para 2028. A medida que el precio de las viviendas en áreas urbanas es cada vez mayor, la cohabitación ofrece una alternativa asequible, en especial para los jóvenes profesionales y estudiantes. Al compartir espacios habitables e instalaciones comunitarias, los residentes reducen en gran medida los gastos de alquiler, servicios públicos y mantenimiento.
En muchos lugares, la demanda de todo tipo de espacio habitable se ve igualada por una enorme oferta potencial. Las casas antiguas grandes se pueden convertir con facilidad en espacios de cohabitación. Para facilitar estas conversiones, en 2022, la ciudad de Toronto legalizó las casas de huéspedes en toda la ciudad. Ampliar las opciones de diseño de las pensiones y permitir a los propietarios transformar sus casas de forma legal podría crear un modelo de negocio sostenible; también podría brindar una alternativa de vivienda en ciudades y pueblos de todos los tamaños, que a su vez proporcionaría ingresos para los propietarios y viviendas para los inquilinos.
2. Expansión del concepto de pensión. Además de modernizar las viviendas existentes, algunos desarrolladores se encargan de satisfacer la demanda de pensiones con nuevas construcciones. Eli Spevek, un desarrollador en Portland, Oregón, integra el modelo de pensión en su práctica. Su modelo de convivencia de patio compartido Flora and Ulysses comprende dos estructuras paralelas, cada una compuesta por una vivienda principal y una unidad de vivienda accesoria (ADU, por su sigla en inglés), que comparten un patio central. Las estructuras se construyen en lotes adyacentes de tamaño estándar, y así se crea una opción de vivienda alternativa dentro de las reglamentaciones de zonificación residencial existentes. Cada lado tiene un área común con una sala de estar y cocina en la planta baja. En la planta baja de las ADU y en los balcones del segundo piso con vista al patio hay espacio para reuniones sociales más pequeñas. El proyecto Flora and Ulysses ofrece opciones de un dormitorio y dos dormitorios.
Los inquilinos se seleccionan con cuidado, dentro de los parámetros de las leyes de vivienda justa, para garantizar una comunidad segura, acogedora y solidaria. Cuando surge una vacante, los residentes existentes dan recorridos y hacen recomendaciones a la empresa de gestión. El gerente en el sitio, que es residente y recibe un ligero descuento en el alquiler, administra y facilita este proceso.
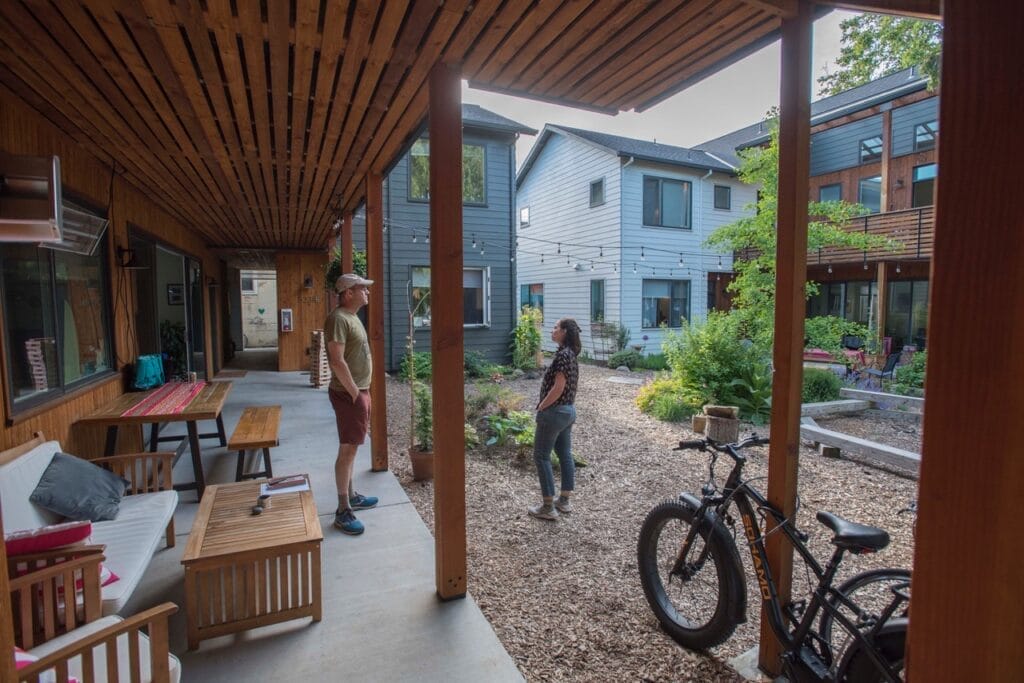
Esto plantea un punto importante: este tipo de vivienda puede conllevar responsabilidades de gestión no convencionales. La mayoría de las empresas de gestión no están creadas ni preparadas para lidiar con el proceso de fomentar una comunidad. Cuando los vecinos comparten una cocina grande o incluso un patio, sus relaciones se vuelven importantes. De hecho, estas viviendas pueden tener éxito o fracasar en función de las conexiones entre las personas que viven en ellas.
Algunas casas nuevas incluyen espacios habitables que están diseñados para estar separados del resto de la casa; estos podrían ser utilizados por un padre anciano, un estudiante universitario que regresa o un inquilino, o los tres con el tiempo. Por lo general, estos espacios no se consideran unidades separadas legalmente y, a menudo, incluyen otras comodidades, por lo que el espacio podría usarse como área de entretenimiento o de alquiler a corto o largo plazo.
Como el inventario de viviendas sigue siendo limitado en muchas ciudades, el concepto tradicional y ampliado de pensión puede ofrecer opciones de vivienda inmediatas para distintas poblaciones demográficas. Para facilitar la ampliación de este tipo de viviendas, los gobiernos locales tendrían que modificar o cambiar los códigos de zonificación que en la actualidad las prohíben o limitan.
3. Legalización e incentivo de las unidades de vivienda accesoria.
Las unidades de vivienda accesoria, a veces denominadas “apartamentos de abuelita”, se presentan de muchas formas. Se pueden crear con la construcción de un apartamento en el sótano, la modificación del espacio sobre un garaje o incluso con la construcción de una cabaña en el patio trasero. Estas unidades pueden ayudar a aumentar la cantidad de viviendas en un vecindario ya que se integran a las viviendas que están allí y utilizan la infraestructura existente. Además, pueden proporcionar un flujo de ingresos para los propietarios, lo que a su vez puede ayudar a los residentes a envejecer en su vivienda o permitir la compra de una vivienda propia.
Muchos gobiernos locales y estatales están tomando medidas para legalizar las ADU, ya que estos espacios más pequeños pueden proporcionar viviendas más asequibles en áreas de alta demanda. En 2023, el mercado de las ADU alcanzó los USD 16,5 millones y se prevé que se duplique con creces para 2032.
Santa Cruz, California, fue uno de los primeros municipios en facilitar la construcción de las ADU.
La ciudad modificó su ordenanza de zonificación y eliminó el requisito de estacionamiento para viviendas unifamiliares, lo que liberó espacio para construir unidades accesorias. Además, la modificación incluyó elementos de diseño que garantizan que las ADU complementen las viviendas circundantes. Siete arquitectos diseñaron prototipos de edificios compactos (46 metros cuadrados) que abordan diferentes necesidades según el lugar. Estos planes ya están revisados por los departamentos correspondientes de la ciudad, y los propietarios pueden seleccionar entre cualquiera de estos diseños para agilizar el proceso de obtención de permisos y reducir los costos de planificación y diseño.
Santa Cruz estuvo a la vanguardia de una reforma legislativa más amplia que permitió las ADU en California, lo que llevó a un aumento de permisos del 15.334 por ciento entre 2016 y 2022, lo que resultó en casi 84.000 unidades completadas. Seattle siguió un camino normativo similar, y para 2022, la construcción de las ADU había superado la construcción de viviendas unifamiliares en la ciudad.
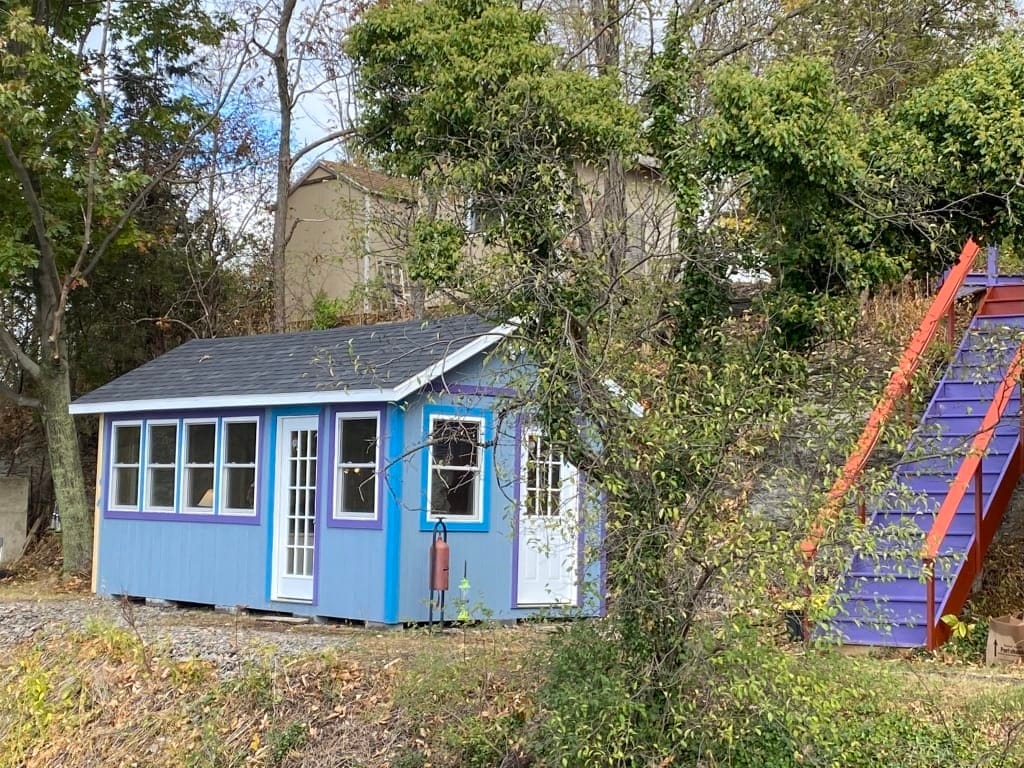
Sin embargo, en la mayoría de los lugares, la promesa de las ADU no se ha cumplido por completo. Si bien estas unidades accesorias ahora son legales en muchas comunidades, los gobiernos locales a menudo imponen requisitos importantes, como dictaminar el tamaño mínimo del lote o limitar los residentes de las ADU a familiares del propietario de la vivienda. Incluso si se eliminan estas restricciones, el costo de construir una cabaña pequeña y simple en el patio trasero puede exceder fácilmente los USD 3.200 por metro cuadrado, lo que hace que se convierta en algo fuera del alcance de muchos propietarios.
Dado el panorama suburbano actual, la integración de las ADU en los vecindarios existentes representa una oportunidad increíble para que los gobiernos locales aumenten la oferta de viviendas. Para maximizar el potencial de este modelo de vivienda, los gobiernos locales deben simplificar y agilizar la normativa de las ADU, trabajar con arquitectos y diseñadores para desarrollar diseños preaprobados y ofrecer incentivos, como descuentos a los impuestos a la propiedad durante cinco años para los propietarios, para ayudarlos a compensar la carestía de construcción.
4. Ampliación de las comunidades intencionales. Las comunas hippies de las décadas de 1960 y 1970 han dado paso a viviendas de comunidad intencional, que consisten en un grupo de personas que eligen vivir juntas o compartir recursos en función de valores comunes. Las comunidades intencionales suelen estar formadas por una pequeña cantidad de apartamentos o casas unifamiliares construidas alrededor de plazas centrales o espacios comunes; y se enfocan en la conexión, que a menudo incluye cenas semanales en un centro comunitario u otra área común, servicios compartidos de guardería y jardines o juegos compartidos. Su popularidad está en aumento ya que sirven para ahorrar dinero, crear sentido de comunidad y reducir el estrés de la vida moderna. Tal situación de vida es atractiva para las familias jóvenes, hogares monoparentales, nidos vacíos y personas mayores que todavía viven de forma independiente y quieren combatir el aislamiento.
Es difícil calcular cuántas personas viven en comunidades intencionales, ya que cada una es muy distinta, desde amigos que viven juntos con una política de puertas abiertas para cada apartamento hasta desarrollos urbanos diseñados para albergar a varias familias. La Foundation for Intentional Community (Fundación para la Comunidad Intencional) estima que es probable que existan entre 10.000 y 30.000 comunidades intencionales en todo el mundo. Uno de los mejores atributos de las comunidades intencionales es que pueden formarse dentro de edificios existentes (por ejemplo, un dúplex u otra configuración multifamiliar), o diseñarse y construirse para satisfacer las necesidades y los valores específicos de la población.
Las comunidades intencionales pueden variar. Hay algunas que se crean en torno a un propósito singular: como Arcosanti, una comunidad de Arizona cuyo concepto fundador de “arcología” mezcla la arquitectura y ecología para minimizar el impacto de las estructuras construidas por el ser humano en el medio ambiente; y otras son comunidades sociales más organizadas como Takoma Village Cohousing en Washington, DC, donde se mudó mi amiga con sus gemelos. En algunos casos, dos o tres familias se juntan para comprar una casa multifamiliar, y cada una administra su propia unidad, pero viven juntas como una comunidad.
Las comunidades intencionales también son una buena opción para las personas mayores. Rushall Park, una comunidad para jubilados en North Fitzroy, Australia, ofrece alojamiento y apoyo en viviendas independientes y asistidas. A diferencia de la mayoría de las comunidades de vivienda asistida en los Estados Unidos, Rushall Park tiene una arquitectura y un diseño comunitarios excepcionales, lo que permite a las personas mayores vivir en sus propias casas. Las casas están ubicadas cerca del transporte público, los comercios, los restaurantes y los centros médicos. El centro comunitario tiene un comedor compartido, un área de actividades, una sala de estar informal y una biblioteca.
En un momento en el que las opciones de vivienda para las personas mayores son caras y poco atractivas, crear complejos familiares puede brindar apoyo a las personas mayores, a las familias jóvenes en crecimiento y a los adultos jóvenes. Algunas organizaciones han recurrido a “comunidades multigeneracionales” bien planificadas para ayudar en simultáneo a las personas mayores que requieren de apoyo y a los niños de crianza temporal.
Hope Meadows se estableció en 1994 en una antigua base militar en Rantoul, Illinois, y fue la primera en proporcionar un lugar para que las familias de acogida con desafíos similares compartan recursos y experiencias, y vivan entre adultos mayores que necesitaban una comunidad y podían ayudar a las familias brindándoles su tiempo, habilidades y cuidado. Inspirada por Hope Meadows, Treehouse Foundation creó una comunidad para apoyar a las familias de acogida y a los adultos mayores en Easthampton, Massachusetts.
Blue Zones, LLC, una organización que estudia la longevidad basada en el lugar, ha investigado los efectos de la vivienda multigeneracional, y los resultados que obtuvo fue que los niños que viven con sus abuelos o que tienen contacto frecuente con ellos tienen tasas más bajas de enfermedad y mortalidad. La investigación también sugirió que los abuelos que cuidan a sus nietos pueden aumentar su esperanza de vida. Esto puede deberse a que el abuelo se mantiene más activo y comprometido. (Nota de edición: la autora anteriormente desempeñó un papel de liderazgo en Blue Zones, LLC).
Los agentes inmobiliarios pueden ayudar a crear comunidades intencionales y multigeneracionales mediante la identificación y comercialización de estructuras de vivienda existentes que podrían dividirse con facilidad en unidades individuales. Los gobiernos locales también pueden apoyar a las comunidades intencionales mediante la simplificación de los requisitos de permisos para los desarrolladores. Dado el aumento de los costos de vivienda, el aislamiento que experimentan muchas personas y los impactos de salud documentados por la soledad, apoyar y facilitar las comunidades intencionales puede aliviar la escasez de vivienda y mejorar la calidad de vida de las personas.
5. Fomento a los conjuntos de cabañas. Si bien las comunidades intencionales se pueden crear con las viviendas existentes y tienen la expectativa de una comunidad integrada, los conjuntos de cabañas son pequeñas agrupaciones de viviendas en torno a un espacio público compartido que ofrecen una vida más independiente. Estos conjuntos de cabañas se pueden construir en contextos urbanos, suburbanos o rurales, y se ofrecen como unidades de venta o alquiler.
En algunas comunidades marcadas como áreas con zonificación multifamiliar, se puede construir un conjunto de cabañas de pleno derecho. Con el diseño adecuado, estos conjuntos pueden alcanzar la misma densidad de 36 a 38 unidades de vivienda por hectárea que un grupo de “apartamentos jardín” de dos pisos, con la diferencia de que las cabañas tienen más aceptación por parte de los vecinos que los edificios de apartamentos genéricos.
Incluso en áreas de zonificación multifamiliar, muchos municipios todavía no permiten los conjuntos de cabañas. Esto se debe a que la densidad es más alta de lo que la zonificación unifamiliar suele permitir, y las unidades se construyen sobre una superficie muy pequeña, que a menudo está prohibida por las disposiciones de tamaño de lotes y los requisitos de retranqueo. Las casas tienden a ser más pequeñas que el promedio. El estacionamiento está agrupado, en lugar de ser individual para cada unidad. A menudo, este tipo de desarrollos necesitan ajustes de zonificación para el estacionamiento, el retranqueo y el tamaño mínimo de lote.

Al igual que con los ejemplos de cohabitación que se mencionaron antes, es esencial desarrollar mecanismos de gestión para apoyar y fomentar la comunidad a medida que este tipo de desarrollos evoluciona y se expande. Por ejemplo, en un conjunto de cabañas, el espacio común cayó en el abandono, lo que derivó en la clásica “tragedia de los bienes comunes”. En otro, un propietario decidió construir una cerca alta alrededor de su propiedad, lo que socavó el sentido de comunidad con el que se diseñó el espacio. En muchos casos, la transición de los residentes originales a los nuevos propietarios suele ser problemática, ya que es posible que los nuevos residentes no busquen formar parte de una comunidad. Una vez más, los agentes inmobiliarios pueden desempeñar un papel clave en el fomento de los conjuntos de cabañas al identificarlos y comercializarlos como unidades más enfocadas en el sentido de comunidad.
Los conjuntos de cabañas tienen un potencial increíble para ayudar a crear comunidades de soporte al tiempo que permiten a los residentes mantener un alto grado de independencia y privacidad. Podrían ser un formato de vivienda ideal para personas mayores, hogares monoparentales o familias que buscan una comunidad de soporte en la que criar a sus hijos.
6. Apoyo e incentivo de la vivienda prefabricada y modular. Las viviendas prefabricadas han existido durante décadas y tienen el potencial de transformar la industria de la vivienda de forma radical, ya que son una opción de viviendas bien diseñadas que tienen un costo menor que el de la construcción estándar. Dada la escala de producción en masa, las viviendas prefabricadas podrían utilizarse para construir las opciones de viviendas pequeñas y más flexibles que analizamos aquí y que tienen cada vez más demanda.
Un ejemplo son las viviendas Katrina Cottages, que son residencias pequeñas, asequibles y resistentes que se diseñaron después de que el huracán Katrina azotara la costa del golfo en 2005. Estas viviendas se crearon como una alternativa más segura, habitable y humana que los remolques de la FEMA que se proporcionan a las víctimas de inundaciones. Las viviendas se construyeron en lotes estrechos de relleno en vecindarios transitables y se ensamblaron en el sitio a partir de paneles hechos en fábricas. Tenían un tamaño de 25 a 165 metros cuadrados y contaban con dos dormitorios pequeños, una cocina pequeña, un baño completo, una sala de estar, un loft para dormir y un refrigerador de tamaño completo. De la misma forma que con los paquetes de viviendas de Sears del siglo XX, Lowe’s proporcionaba, de manera exclusiva, los planos y la madera para estas viviendas, hasta que la compañía descontinuó el producto en 2011.
Por desgracia, las viviendas Katrina Cottages no se popularizaron como una alternativa a las viviendas para desastres, ni la vivienda en general. En algunos lugares, el diseño se enfrentó al rechazo de los funcionarios locales y los posibles vecinos, que desconfiaban de su tamaño y su origen industrial. Esto no es inusual en la industria de las viviendas prefabricadas, que se ha visto agobiada por prejuicios públicos obsoletos sobre la calidad.
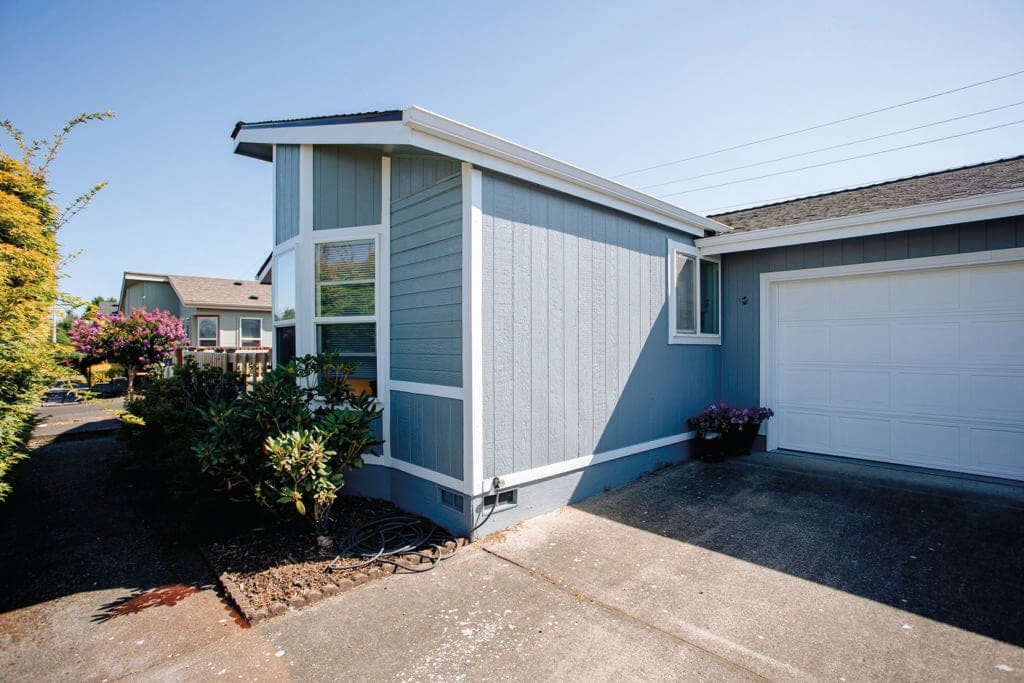
Pero eso parece estar cambiando: la calidad, la eficiencia energética y el diseño de las viviendas prefabricadas han evolucionado en gran medida. En 2022, las viviendas prefabricadas representaron más del 10 por ciento de las viviendas unifamiliares en los Estados Unidos. Aquí también la comunidad desempeña un papel importante: el 31 por ciento de las casas prefabricadas se ubican en entornos comunitarios, y las comunidades propiedad de los residentes están popularizándose en todo el país.
Además, cada vez más empresas de arquitectura y diseño están utilizando técnicas modulares para proyectos más grandes. David Baker Architects, que ha construido viviendas multifamiliares modulares en toda el área de la Bahía de San Francisco, atribuye a este método de construcción la enorme reducción en la duración del proyecto de su edificio Tahanan de 145 unidades en San Francisco. En Los Ángeles, el desarrollador Thrive Living está utilizando un diseño modular para construir 800 apartamentos de alquiler en la parte superior de un Costco, con el 23 por ciento de las unidades dedicadas a residentes de bajos ingresos.
7. Simplificación del acondicionamiento y la reutilización. La reutilización adaptativa es una estrategia de reurbanización común desde hace ya mucho tiempo y se ha aplicado en gran medida a antiguos edificios industriales. Pero a medida que las casas unifamiliares se hacen más grandes y las familias disminuyen de tamaño, se necesitan nuevos diseños para facilitar el acondicionamiento de las casas existentes para convertirlas en múltiples espacios habitables o apartamentos. Este no es un nuevo concepto: las casas de piedra rojiza de la ciudad de Nueva York fueron diseñadas, en principio, como casas unifamiliares a comienzos del siglo XIX. Ahora, casi todas se han convertido en varios apartamentos.
Las grandes viviendas unifamiliares que dominan gran parte del paisaje suburbano están listas para ser acondicionadas y convertirse en múltiples espacios habitables. Sin embargo, dos barreras importantes impiden tales conversiones: los diseños y la zonificación local.
Las unidades multifamiliares logran economías de escala cuando se apilan los elementos esenciales de agua y alcantarillado (es decir, cuando se ubican en el mismo lugar en cada piso). Modificar los diseños de las viviendas unifamiliares puede proporcionar una mayor flexibilidad para usos futuros, ya sea como apartamentos independientes para alquiler a corto o largo plazo, viviendas con baño privado para padres ancianos o hijos que regresan a la casa, o incluso como condominios o una estructura cooperativa que permita que una propiedad de un solo propietario sea propiedad de muchos. Además, el desarrollo de planos de plantas que anticipen una futura remodelación, rediseño o acondicionamiento no solo puede agregar valor para el propietario, sino que también puede proporcionar flexibilidad para que los residentes envejezcan en el lugar. Y eso es esencial porque las necesidades de espacio cambian a lo largo de la adultez de una persona. Muchas de estas modificaciones se pueden hacer en la fase de diseño arquitectónico.
Pero los municipios deben permitirlas. En la mayoría de las comunidades suburbanas de los Estados Unidos en este momento, convertir una vivienda unifamiliar en una vivienda para dos familias es ilegal. A menos que se permita de forma expresa, muy pocos desarrolladores estarían dispuestos a apostar que la zonificación futura permitirá viviendas para dos o tres familias. Si bien muchas comunidades ahora están considerando seguir el ejemplo de ciudades como Minneapolis y Cambridge, que han eliminado la zonificación unifamiliar, un posible paso intermedio puede ser permitir las conversiones si la segunda unidad cumple con ciertos requisitos de diseño, como adaptarse al contexto arquitectónico del barrio.
Los gobiernos locales también pueden ayudar a incentivar o impulsar la adopción de este tipo de acondicionamientos mediante la reducción de las tarifas para múltiples sistemas eléctricos o líneas de alcantarillado con diseños que apoyan la densificación planificada, que es un proceso que planifica y permite la evolución de una propiedad o un bien inmueble. En la mayoría de los casos, los desarrolladores construirán en base a un uso inicial, una tienda minorista de un solo piso, por ejemplo, porque eso es lo que admite el mercado en el momento de la construcción, pero diseñarán el primer piso y los servicios públicos para permitir ampliaciones o la construcción de más pisos en el futuro. Los gobiernos locales pueden realizar ciertas aprobaciones que permitan este posible acondicionamiento, lo cual es esencial para asegurar el financiamiento del proyecto futuro.
La densificación planificada puede ocurrir en todas las escalas, desde un solo edificio hasta un bloque completo. Un buen ejemplo de densificación a gran escala es el proyecto Potomac Yard en Alexandria, Virginia. El edificio se construyó como un centro comercial estándar a mediados de la década de 1990, ya que ese era el único uso que aceptarían las tendencias predominantes del mercado. Sin embargo, el condado, los desarrolladores y los propietarios confiaban en que, una vez que se agregara una nueva parada de la estación de metro, la propiedad estaría lista para la remodelación. Por lo tanto, solo se pusieron a disposición de los inquilinos contratos de arrendamiento por 20 años. Toda el área ahora se está rediseñando para crear una construcción de alta densidad orientada al tránsito que contendrá 700.000 metros cuadrados de oficinas, tiendas, espacios residenciales y espacios abiertos.
Beneficios de la evolución en los diseños de vivienda
Proporcionar oportunidades de desarrollo para diversos tipos de vivienda promueve la diversidad en el precio, el estilo y el tamaño de la vivienda. Además, contribuye a la estabilidad del vecindario al ofrecer viviendas más asequibles y la posibilidad de mejorar las condiciones de vivienda y dar espacio a sectores de diversos ingresos. La integración de más variedad de viviendas en los vecindarios existentes aumenta la densidad, lo que puede conducir a mejoras en los valores de la vivienda, la transitabilidad a pie y la interacción social.
Además, vivir en una comunidad con mayor variedad de población proporciona importantes beneficios para la salud. La soledad se está convirtiendo en un problema grave con rapidez. Hoy en día, afecta a la mitad de todos los estadounidenses. Se ha descubierto que la falta de conexión social es tan peligrosa como fumar hasta 15 cigarrillos al día.
Existe una brecha de vivienda entre la vivienda a precio de mercado y la vivienda asequible subsidiada; y proporcionar opciones de vivienda que satisfagan mejor las necesidades de más familias e individuos puede reducir esa brecha sin subsidios adicionales. Por ejemplo, el alquiler de una ADU de 45 metros cuadrados será más bajo que el de un apartamento de 110 metros cuadrados. Las viviendas de cohabitación a menudo cuestan menos debido a los espacios compartidos, como cocinas, patios y habitaciones de huéspedes. La brecha entre la vivienda a precio de mercado y la vivienda subsidiada puede reducirse aún más si el interior de la vivienda se simplifica y se hace más eficiente desde el punto de vista energético. Por lo que brindar distintos tipos de vivienda y permitir diversas formas de vida crea un valor económico significativo.
Ubicar estas opciones de vivienda en áreas transitables puede ayudar en mayor medida a desarrollar economías locales más fuertes. Los centros urbanos transitables, los centros de las ciudades y los vecindarios comprenden solo el 1,2 por ciento del área terrestre metropolitana, y el 0,07 por ciento del área terrestre total de los Estados Unidos. Sin embargo, generan el 20 por ciento del producto interno bruto de la nación. A pesar de que los lugares transitables ocupan solo “una pequeña franja de tierra”, tienen un impacto descomunal en la economía de los Estados Unidos. Ampliar las opciones de vivienda no solo ayuda a los residentes de una comunidad, sino que también puede ser bueno para su economía.
Legalización de la variedad de viviendas
Una de las principales razones por las que Estados Unidos tiene una variedad limitada de viviendas se debe a los códigos de edificación y zonificación. En la mayoría de los pueblos y ciudades, la normativa de desarrollo del suelo limita los tipos de construcción. Sin una reforma normativa, los diseños innovadores de viviendas no serán adoptados en forma generalizada y las ciudades no podrán facilitar la incorporación de una construcción variada en el mercado de viviendas. Por ejemplo, Colorado prohibió los límites al tamaño de los hogares en 2024.
“Este problema es tanto un problema de vivienda como un problema de derechos civiles”, dijo el gobernador de Colorado, Jared Polis, cuando firmó la Ley HB241007, que prohíbe a los gobiernos locales de Colorado restringir la cantidad de compañeros de habitación no relacionados que pueden vivir bajo un mismo techo a menos que se pueda argumentar que se están poniendo en juego la salud, la seguridad o los requisitos del código de incendios. “En materia de vivienda, la posibilidad de que las personas figuren de forma oficial en el contrato de arrendamiento les brinda protección, les permite comenzar a construir historial crediticio y les da la certeza de que tienen derecho a vivir allí”.
Estas son las reglamentaciones adicionales que podrían modificarse para apoyar la diversidad de viviendas:
- permitir las pensiones como un uso permitido por derecho;
- eliminar los tamaños mínimos de los lotes;
- eliminar los requisitos mínimos de estacionamiento;
- legalizar las ADU y simplificar los requisitos relacionados;
- ajustar los requisitos de rociadores para edificios multifamiliares más pequeños;
- permitir más unidades en un lote;
- eliminar las disposiciones que prohíben la zonificación inclusiva;
- permitir la reutilización adaptativa de cualquier edificio para uso residencial; y
- ermitir por derecho conversiones de construcción de unidades individuales a unidades múltiples.
Cambiar la normativa de desarrollo del suelo y los códigos de edificación proporciona un fuerte incentivo a los desarrolladores para que construyan más variedad de viviendas. La medida más efectiva que pueden adoptar los gobiernos locales para fomentar la vivienda asequible es actualizar la zonificación.
Próximos pasos
Los cambios en el diseño de la vivienda que se analizan aquí se pueden realizar casi en cualquier lugar; por ejemplo, en un terreno destinado a un nuevo desarrollo o como parte de un proyecto de remodelación urbana. Pueden usarse para construir una comunidad más amplia o para modificar una casa o un lote individual. Para facilitar una adopción más amplia de estos tipos de vivienda, las ciudades y los pueblos de todo el país deben adoptar un enfoque de “no dejes que lo perfecto sea enemigo de lo bueno” y tratar de eliminar o modificar muchas de las barreras normativas que impiden su adopción a gran escala.
Cambiar el lugar y la forma en que se diseñan y construyen las viviendas no es algo que sucede de la noche a la mañana. Pero los gobiernos locales y estatales pueden tomar varias medidas para apoyar el proceso:
- Comenzar con ajustes. Para las comunidades que desean liberar el potencial de mercado de las opciones de vivienda avanzadas, el primer paso es comenzar con ajustes o variaciones en un vecindario o distrito específico. En lugar de hacer cambios generales de zonificación, se puede facilitar (y agilizar) la solicitud de variaciones, o aplicar cambios al código de zonificación en una zona superpuesta, si un área geográfica o vecindario en particular se beneficiaría —o se volvería más atractivo— con la adición de diferentes diseños de viviendas. (Por ejemplo, en vecindarios cercanos a una universidad, a una estación de tren o a un parque o lago). Cuando varios hogares o vecindarios se hayan construido con éxito con estos ajustes, el gobierno local puede implementar un cambio general en el código para permitir una adopción más amplia.
- Establecer los resultados deseados. Es importante ser claro respecto del objetivo (variedad de vivienda) pero sin ser demasiado prescriptivo (apegarse a un tipo específico de vivienda). A menudo, es posible que el gobierno local modifique sus códigos de zonificación para exigir “comercios de venta minorista en planta baja” cuando, en realidad, lo que se busca es tener una calle activa y con vida. Este cambio de zonificación tiene la consecuencia no deseada de requerir solo comercios de venta minorista, lo que limita otras actividades que podrían servir para obtener el resultado deseado.
- Establecer métricas para el éxito. Esto permite determinar cuándo y cómo expandir los cambios de zonificación a otra área geográfica o a toda la ciudad. Además, las métricas de éxito pueden variar según las diferentes partes interesadas. Es fundamental identificar qué significa el éxito para cada grupo.
- Utilizar herramientas gubernamentales, como la agilización de permisos o mejoras o actualizaciones en infraestructura, para incentivar el tipo y la ubicación de la variedad de vivienda deseada.
- Alinear la voluntad política. Saber quiénes apoyarán los esfuerzos por diversificar la vivienda, y quiénes tal vez se opongan, es clave para el éxito. Identificar a los aliados principales es fundamental en cualquier proceso que implique cambios de vivienda. También es importante conocer los focos de resistencia, porque eso hace posible involucrar a los oponentes en el proceso.
Durante gran parte de la era posterior a la Segunda Guerra Mundial, este país ha construido el mismo tipo de vivienda, ya sea viviendas unifamiliares o grandes complejos de apartamentos. Pero bien entrado el siglo XXI, las ciudades y pueblos deben repensar cómo la vivienda puede responder mejor a las necesidades de una población creciente y cada vez más diversa, y a las nuevas formas de organización del hogar que son cada vez más comunes.
Los desarrolladores deben estar a la altura del desafío de construir una mayor variedad de viviendas a diferentes precios para aumentar la oferta de viviendas asequibles y accesibles. Como consumidores de vivienda, todos merecemos viviendas más flexibles que se adapten a nuestras necesidades cambiantes, y que sean más asequibles y accesibles.
Lynn Richards ha pasado los últimos 25 años trabajando para crear comunidades más transitables, habitables y sostenibles en todo Estados Unidos. Más recientemente, se desempeñó como vicepresidenta ejecutiva y directora de políticas e implementación en Blue Zones, LLC. Antes de Blue Zones, se desempeñó como presidenta y directora ejecutiva del Congreso para el Nuevo Urbanismo y tuvo una distinguida carrera como gestora de políticas en la Agencia de Protección Ambiental.
Imagen principal: Flora and Ulysses, un proyecto de cohabitación en Portland, Oregón, consta de dos casas en lotes adyacentes, cada una con una unidad de vivienda accesoria adjunta. Las casas se enfrentan entre sí para crear un sentido de comunidad. Crédito: Polyphon Architecture and Design.



